We did a pass exploring a more contemporary/futuristic aesthetic for the setting, focusing again on a cabin as a proof of concept, integrating elements from cutting edge material work in architecture and design.
The client provided a 3D blockout and some basic lights, built off of the floor plan and elevations, that I used as greyboxes to iterate the design. Here are the four directions we highlighted as possible approaches.
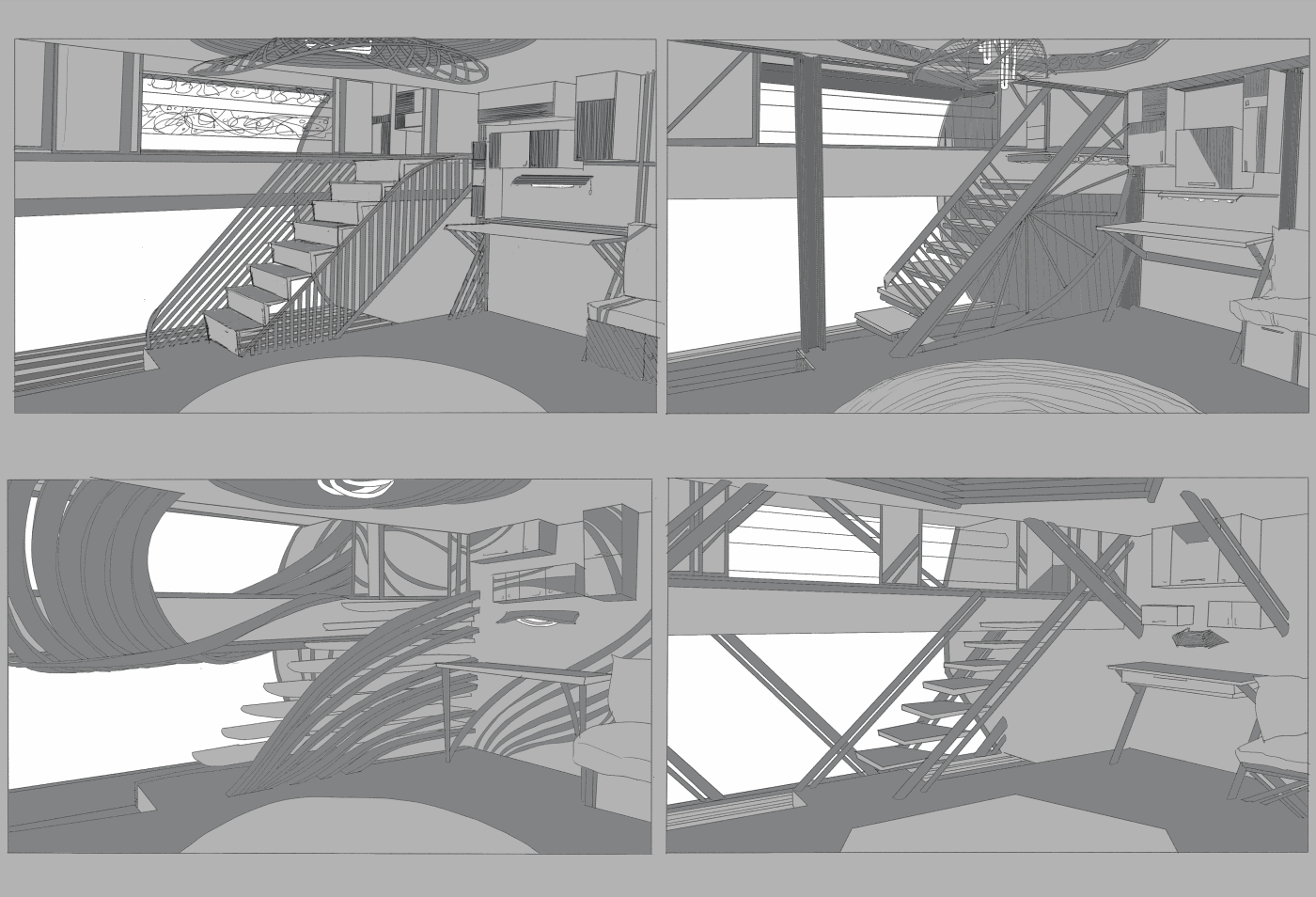
Here you can see the process of defining the layout, content, and style of the cabin:

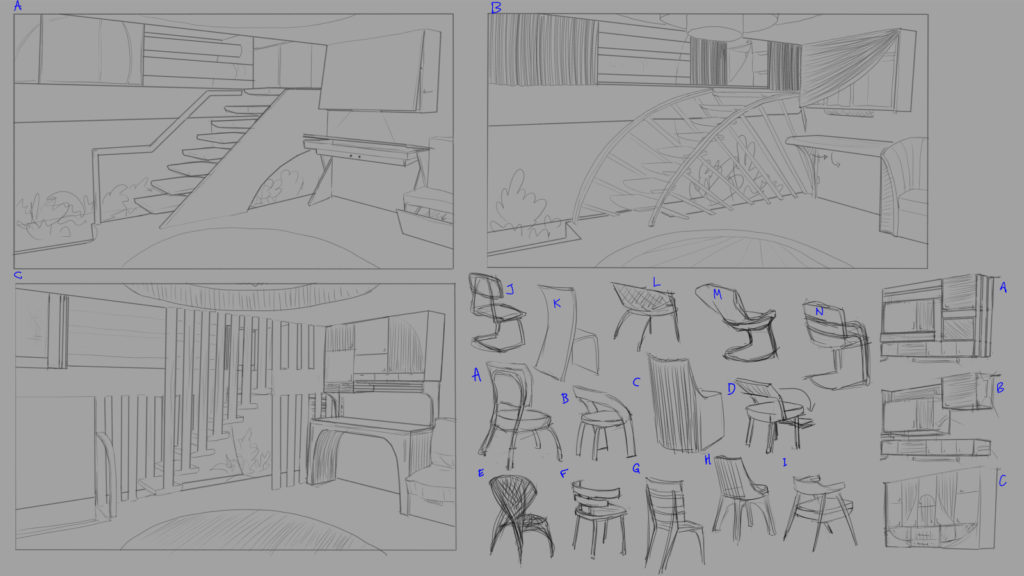
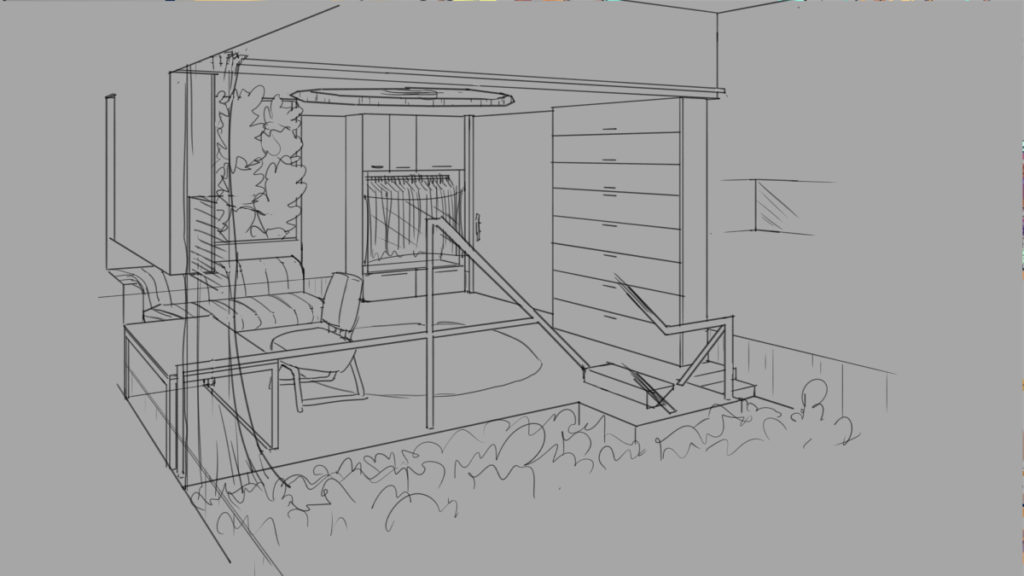
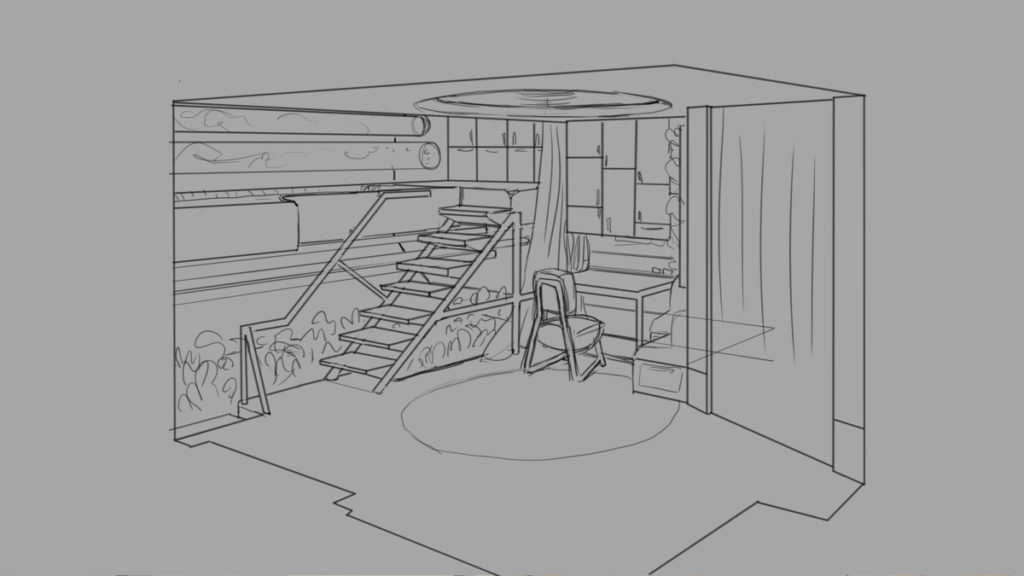
Here is the original floor plan, created after we chose a direction from these three colour thumbnails:
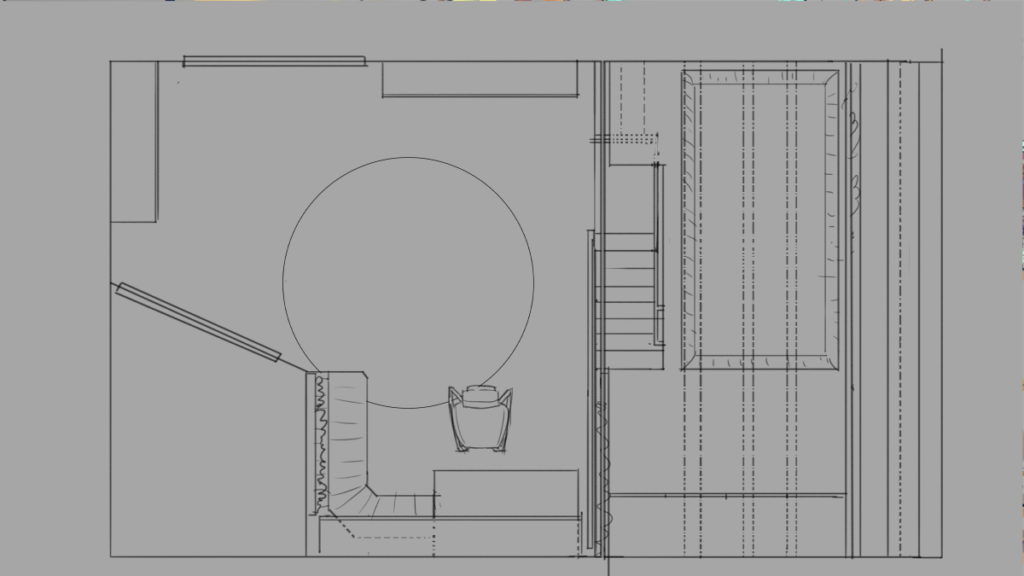
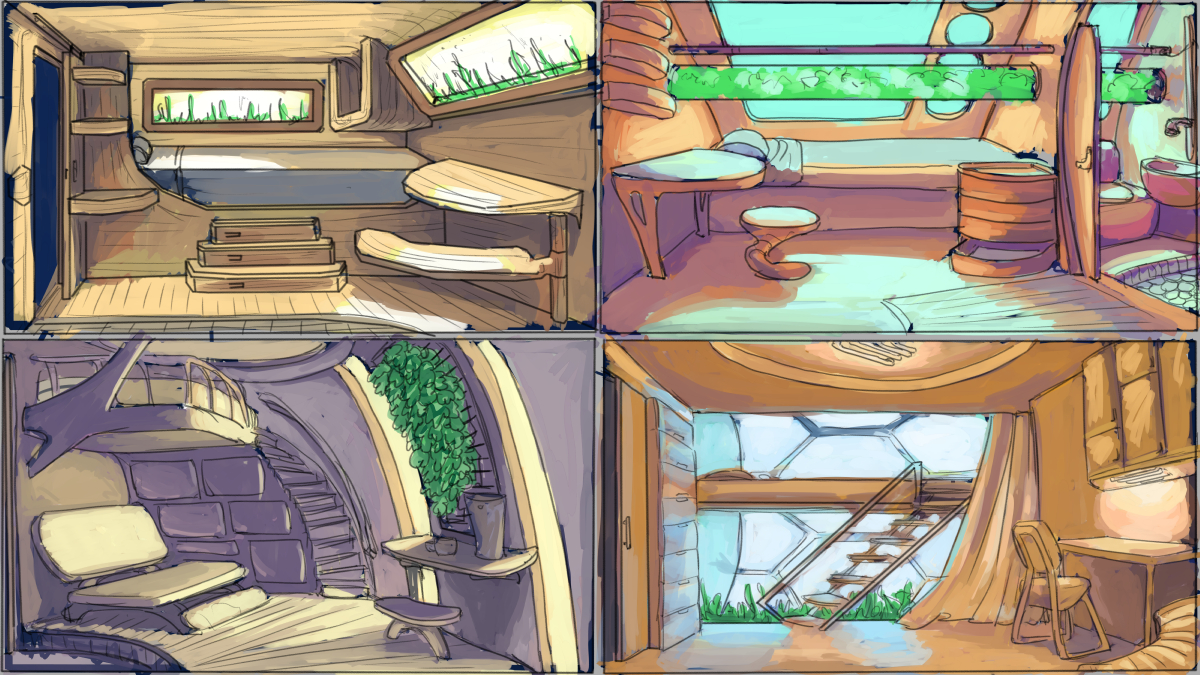
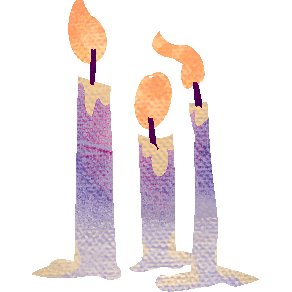
Leave a Reply